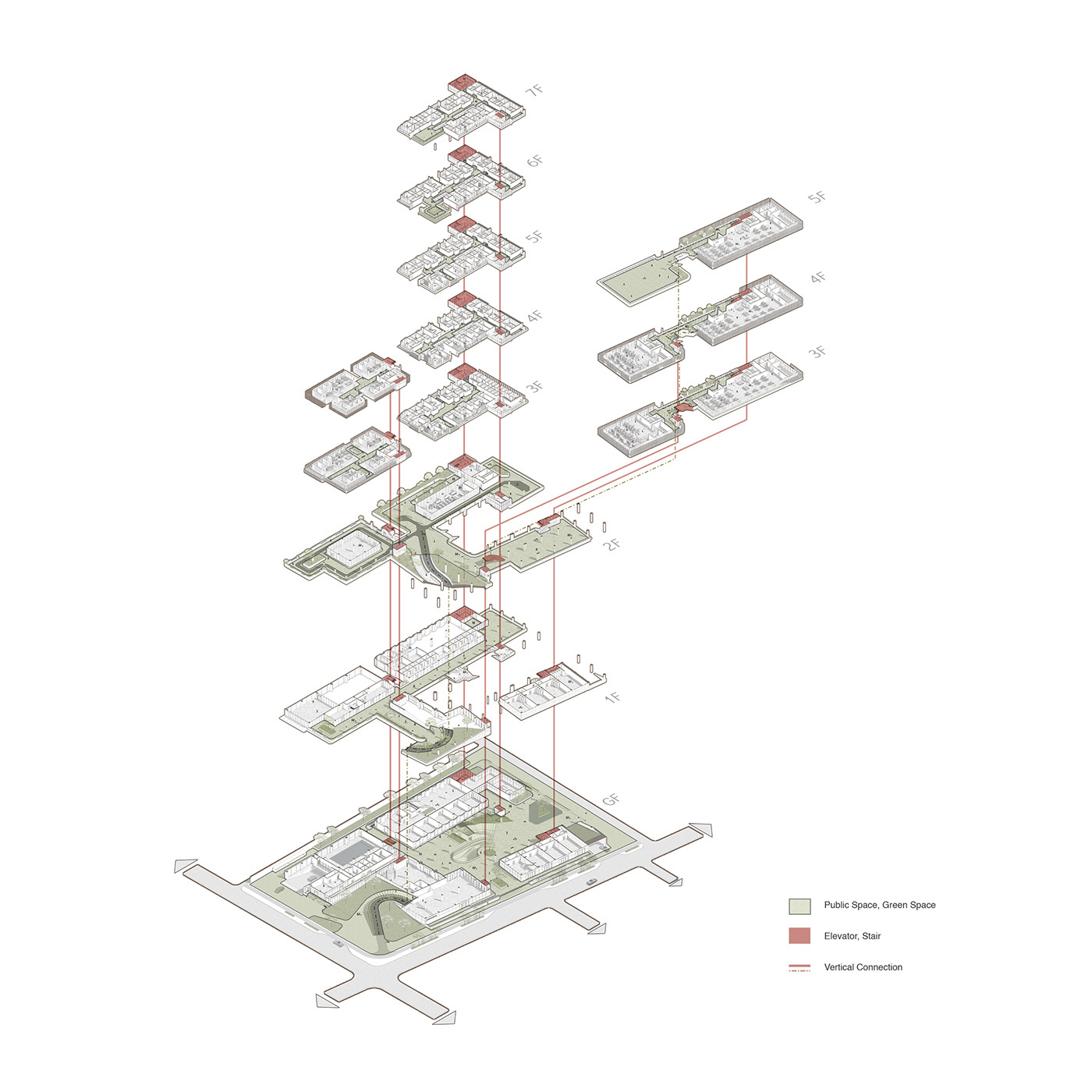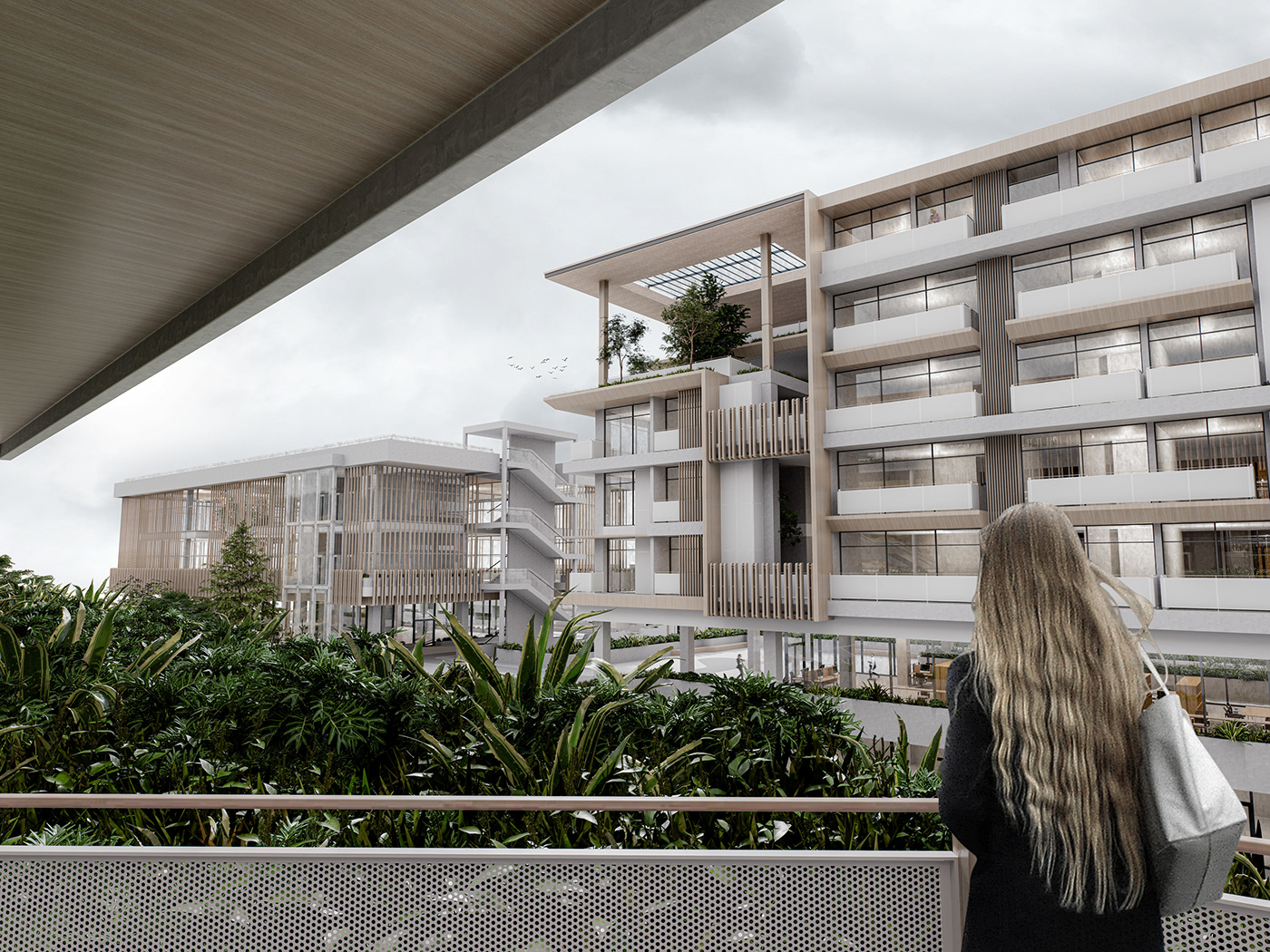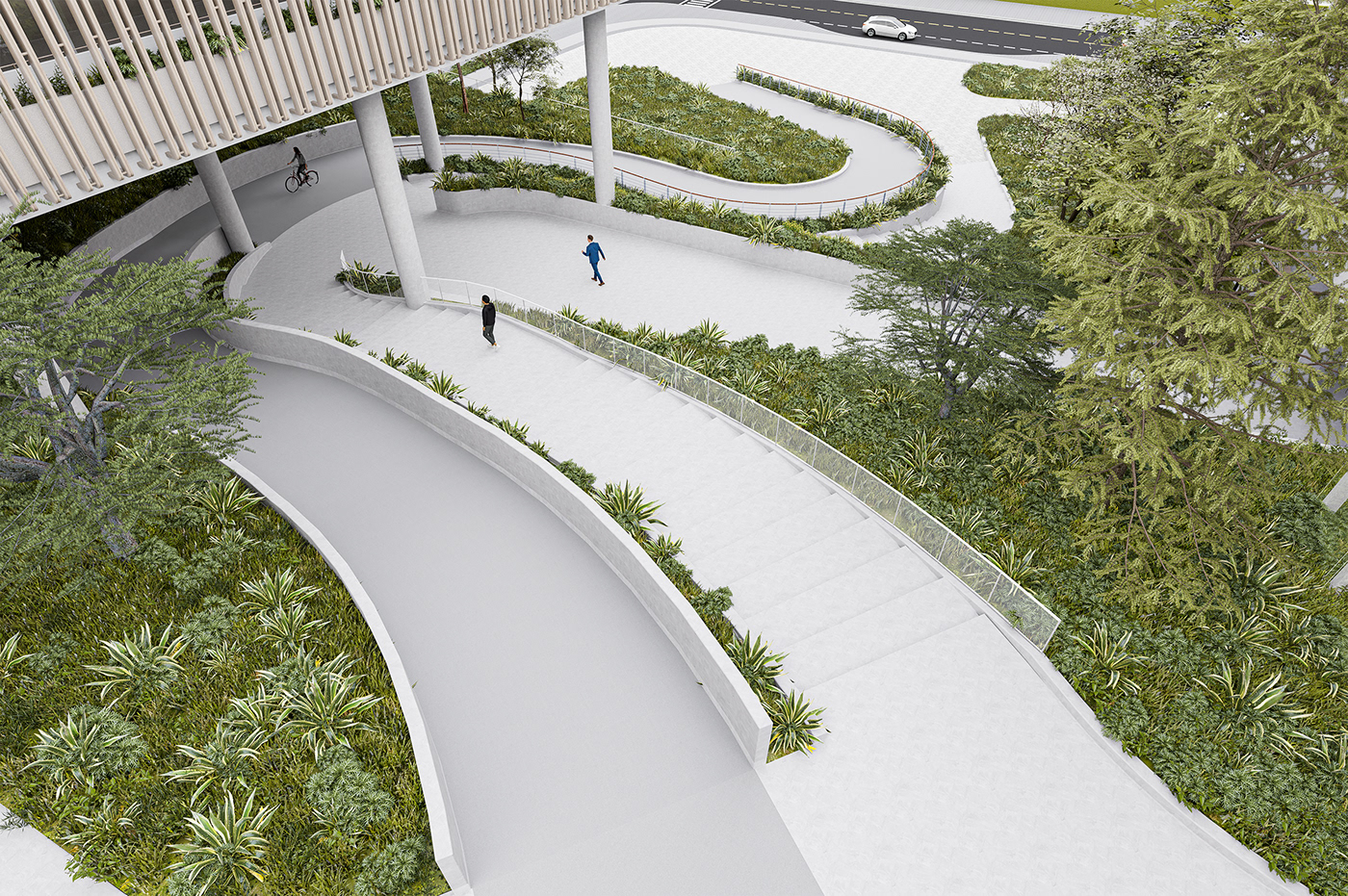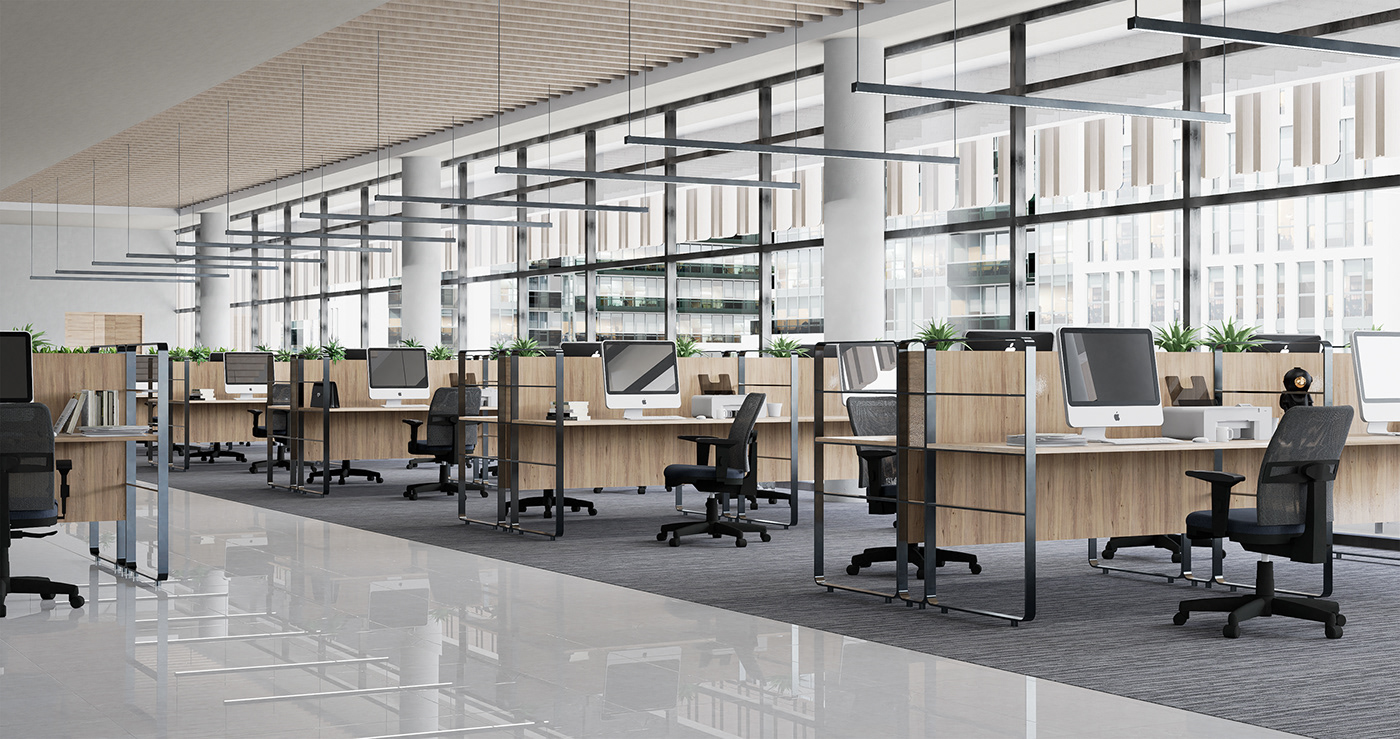MOUNTAIN DWELLING
HYBRID MIXED-USE BUILDING
A type of hybrid mixed-use building that focuses more on public space and greenery.
Our quality is based on sustainable design, not only for space but also for the community and how the building functions together. The building's schematic creates activities and natural feelings for the residents and also the surrounding area, which is a stressful and dense area. The design also inspires people to use bicycles to travel around the city and links the ground floor up to the second floor for people to experience biking on
the building.
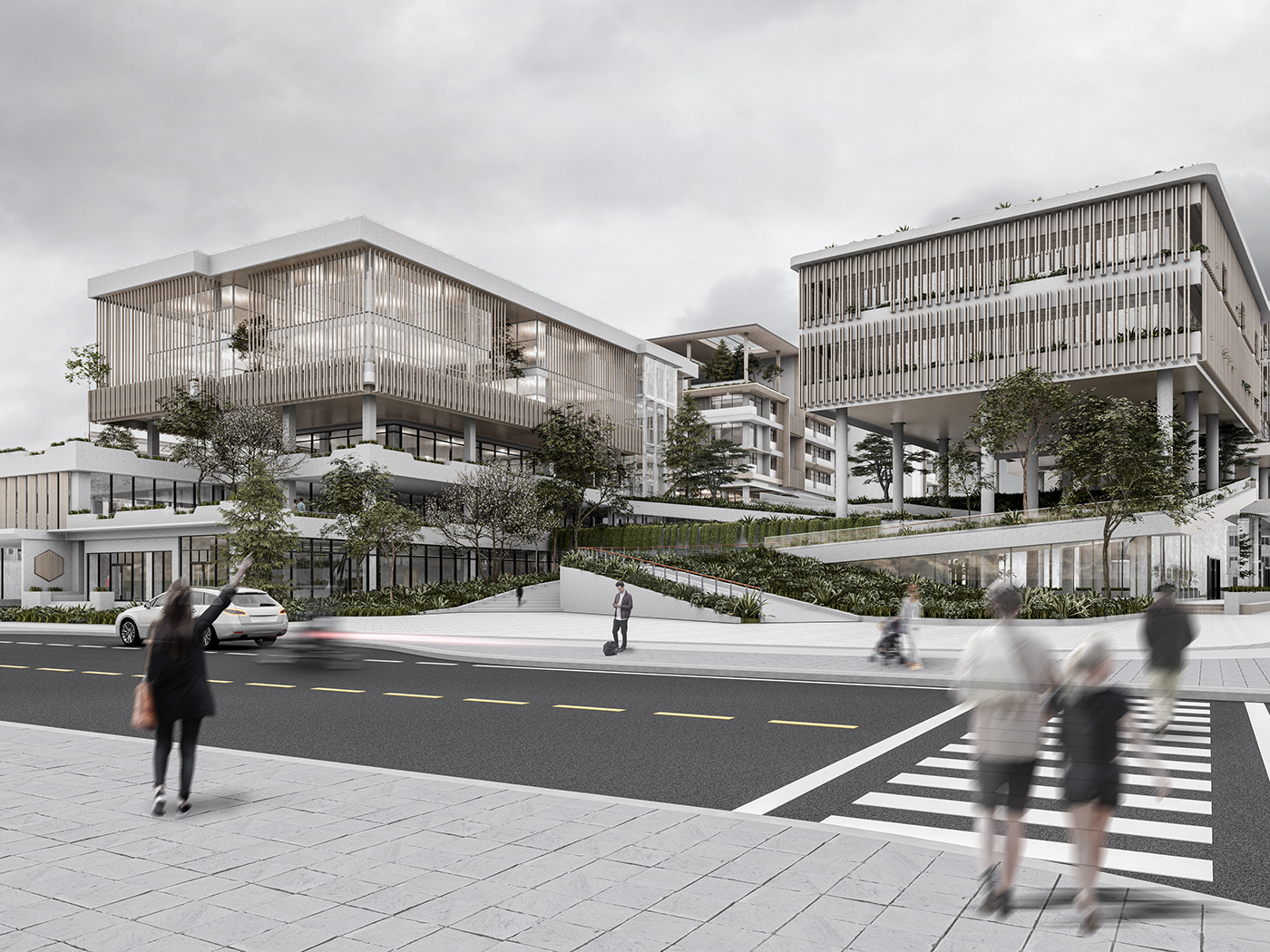
THE MASTERPLAN
The axonometric masterplan below depicts the volumetric of the building as well as the relationship between mass and space. Each building's layout is aligned with the street angle and includes open space, which will attract the prevailing wind and allow it to pass through every unit. The space between each building acts as an air vein,
allowing the wind to freely flow.
The function of each building is varied and has its own purposes. The office and commercial functions are placed in front of the main street and serve as a barrier between the market and the residential zone.
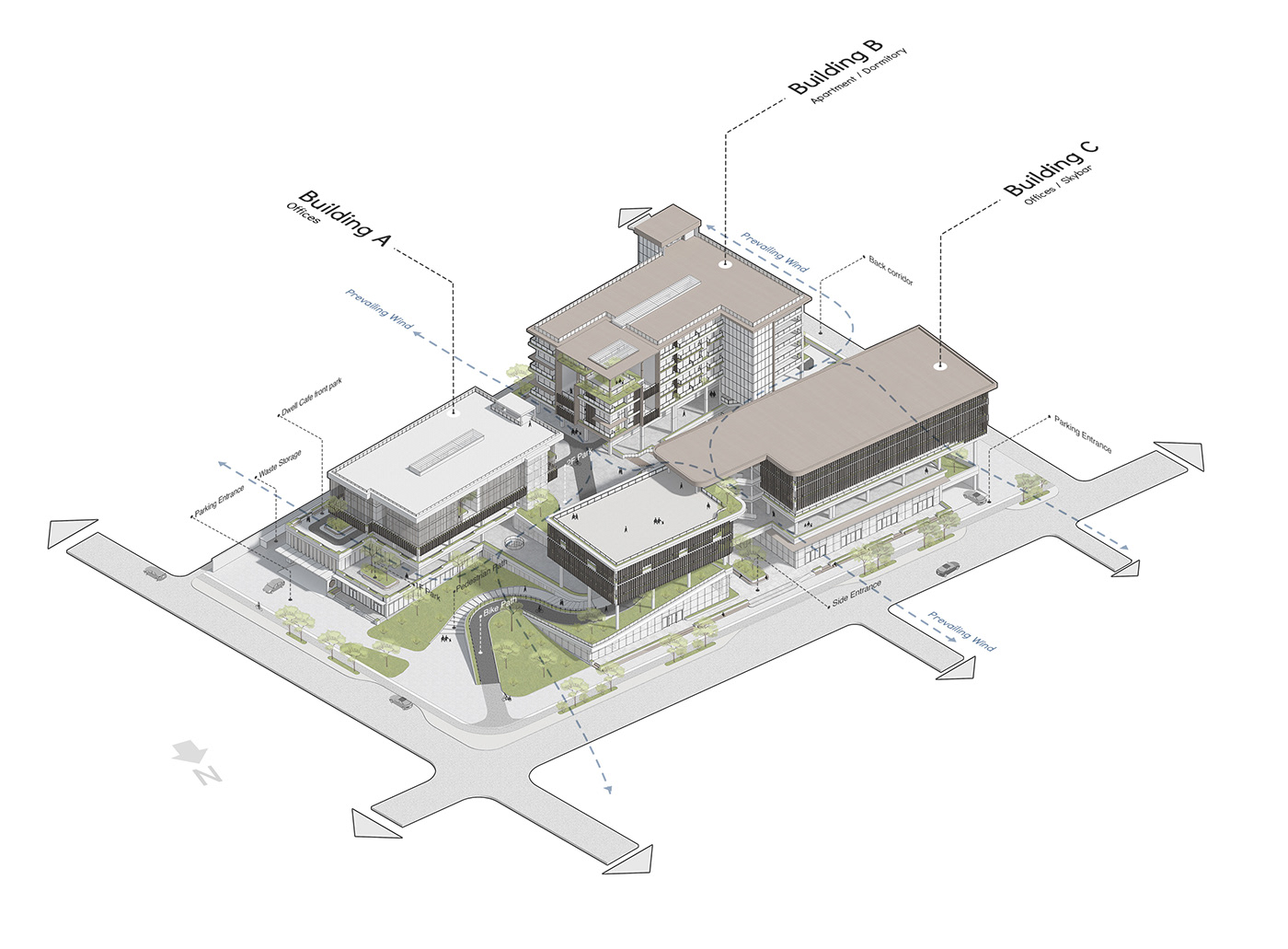
CONCEPT DESIGN
After studying the site and conducting some analysis, we come up with some ideas and consider how dense and stressful the area is. We keep the old function as a parking space, but move it underground to make room for pedestrians. We also create parks that bring people from the ground area all the way up to the second floor by foot or bike to enjoy the cityscape as well as cafes and restaurants. The idea of bringing people to reconnect with nature inside the city center along with biking should improve living quality and reduce air pollution by decreasing the number of vehicles and replacing them with biking and walking. The curvy form of the park with people living and working on the top makes it feel like home, or what we can call "Mountain Dwelling".
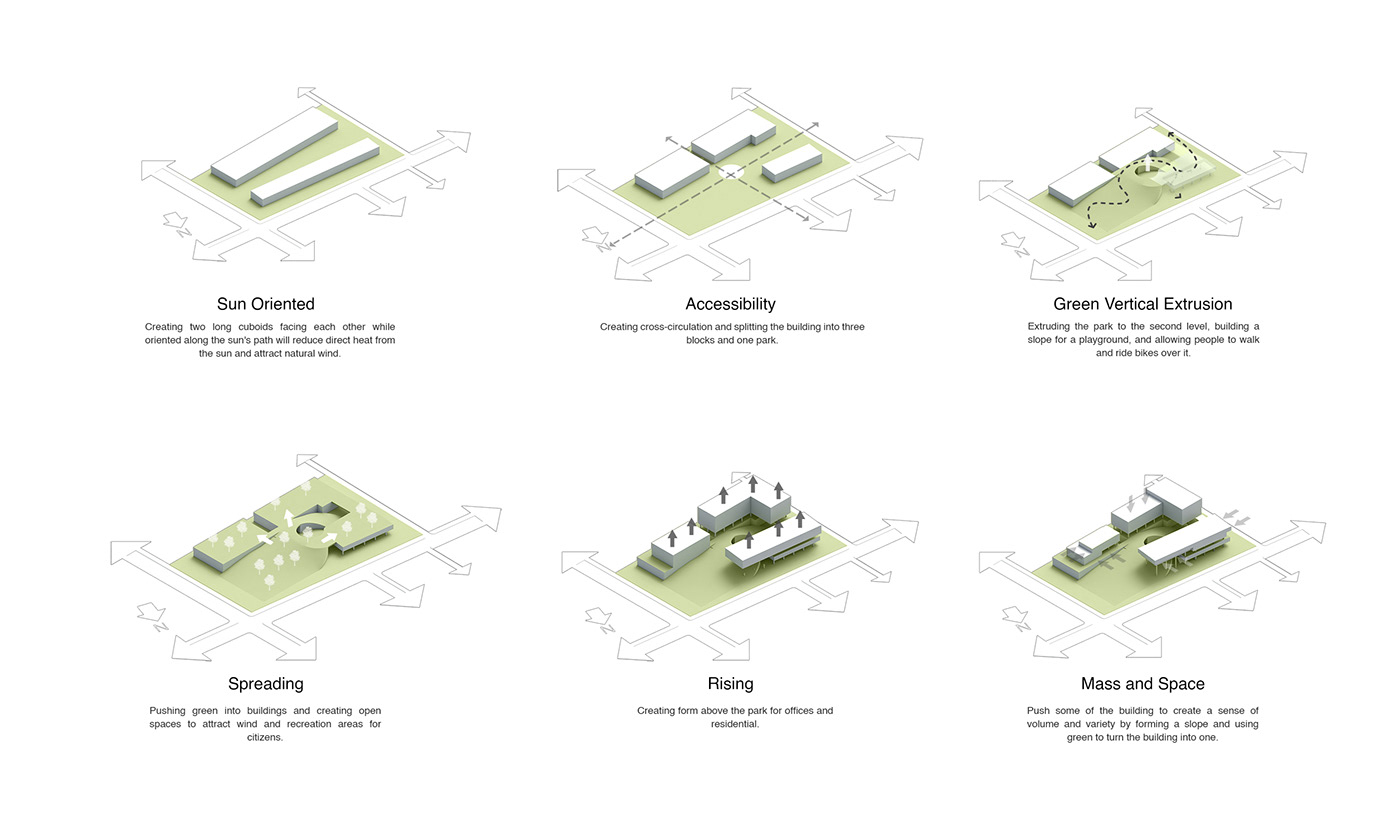
THE CIRCULATION
This axonometric set of plans below shows the relationship between vertical circulation as well as public space spread across every floor.
